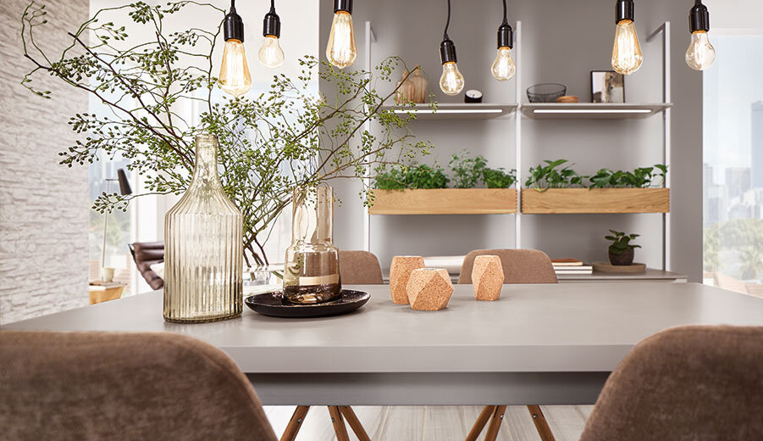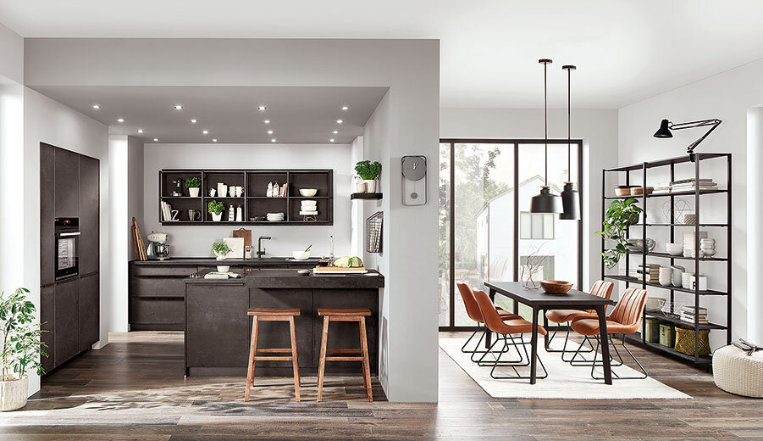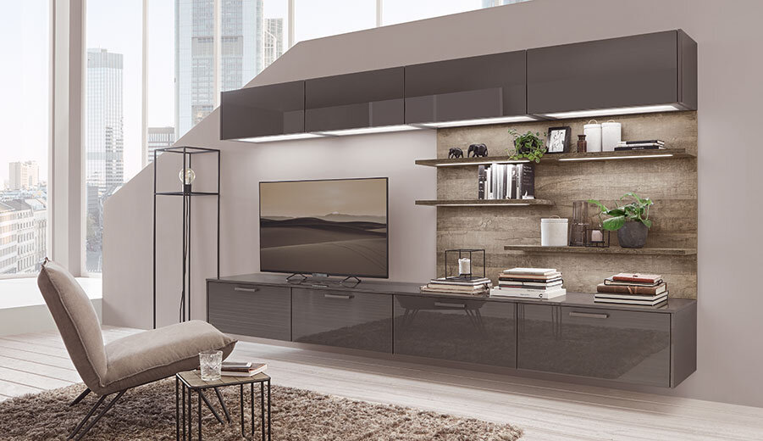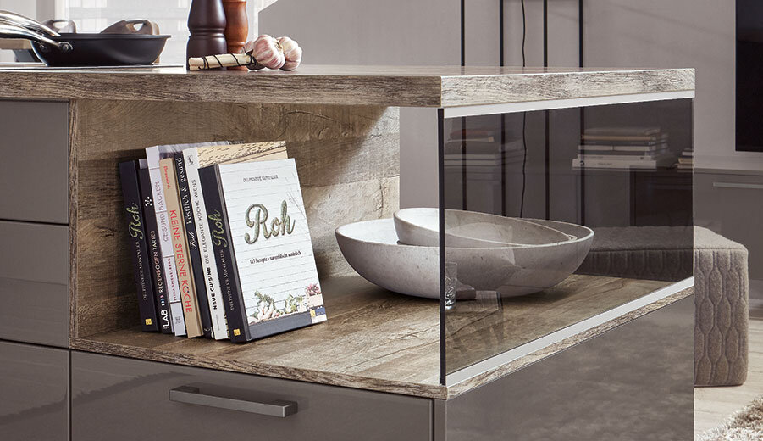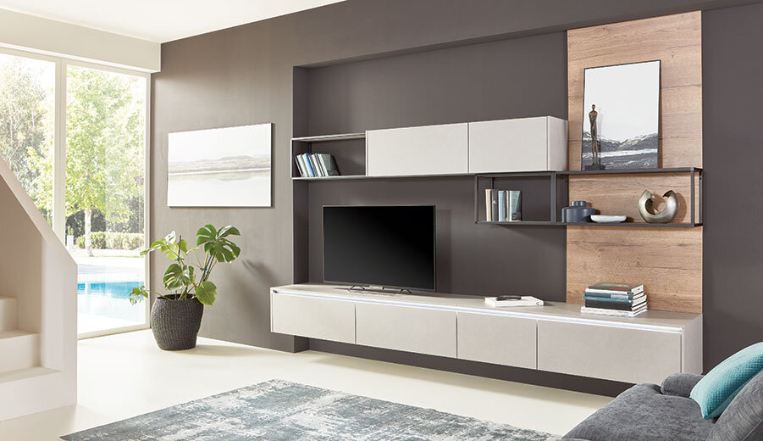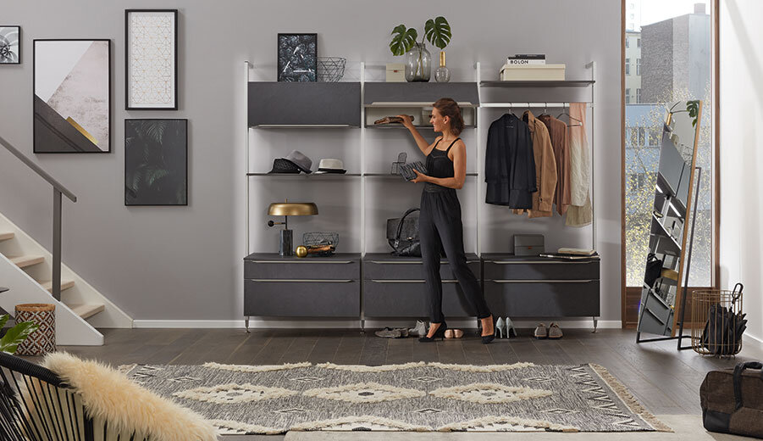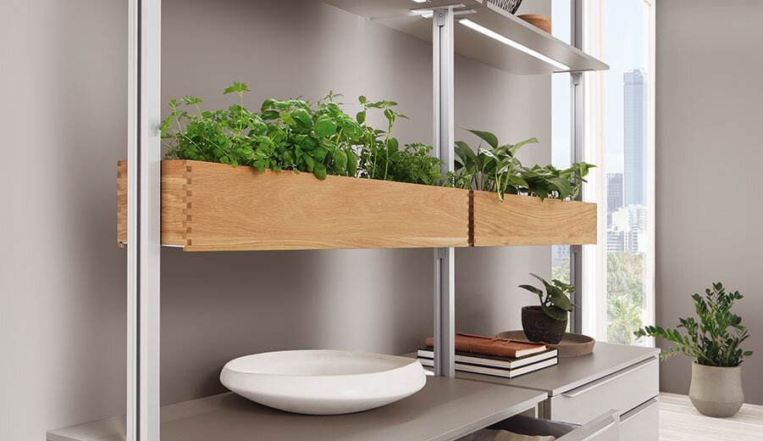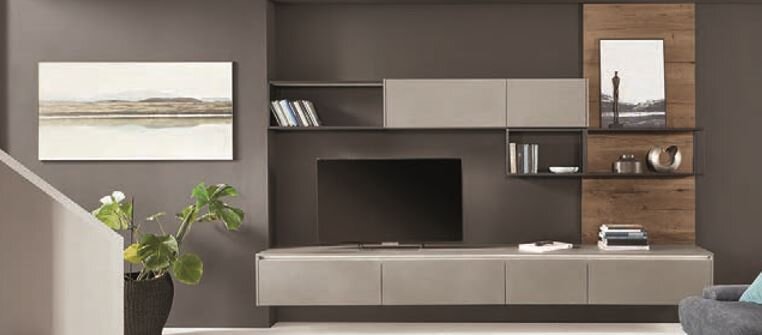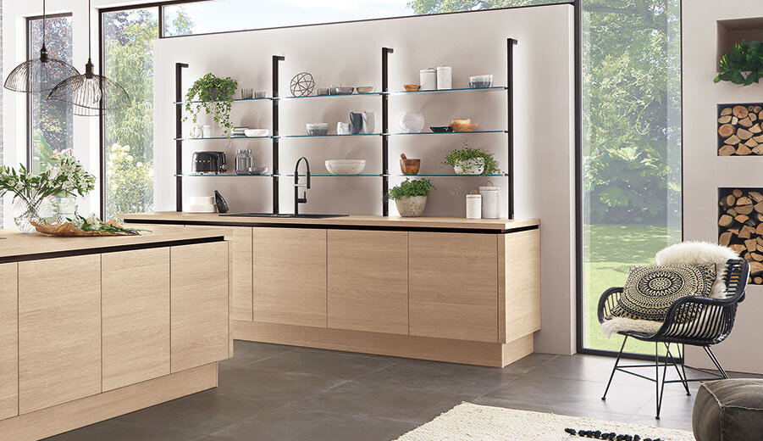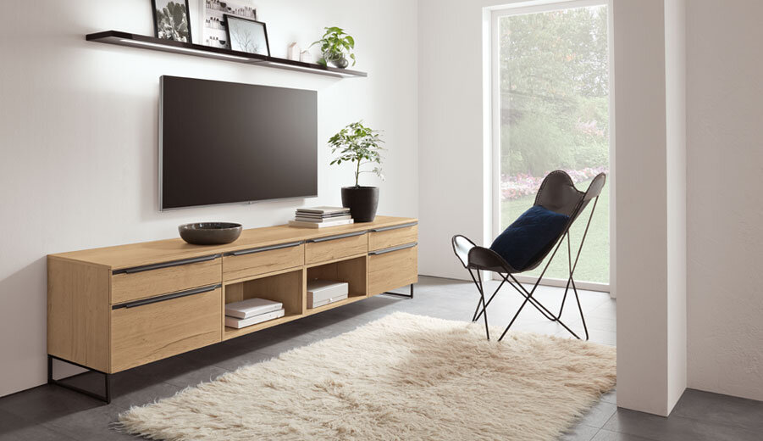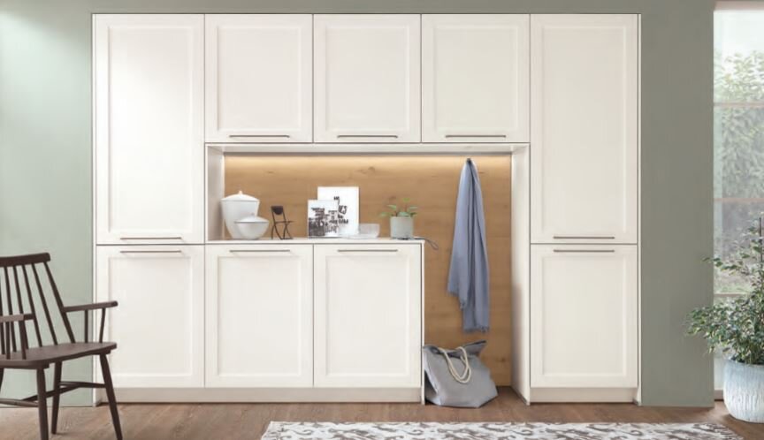The Utility Room
"Where to put all the things that we use on a daily basis, but that shouldn’t be visible to everyone who enters the kitchen? They can end up in storage out of the way. But then they are no longer readily accessible for everyday use. This has led to a revival of the utility room.
Since this room often serves many functions within a small footprint, a design that is both functional and ergonomic, with clever customisable solutions is an absolute must."


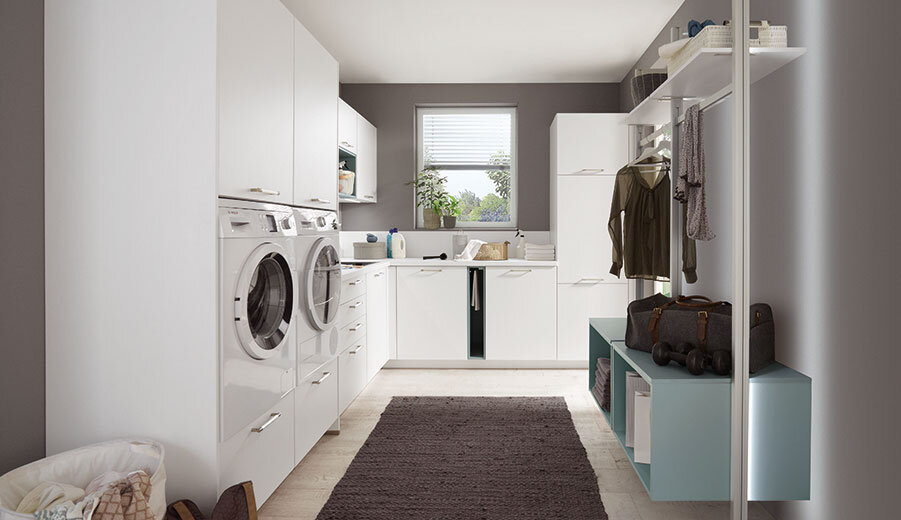

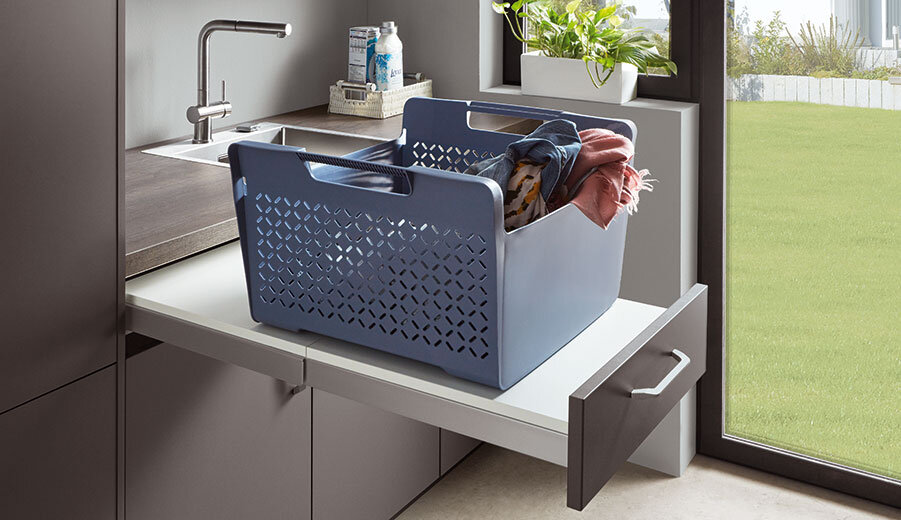
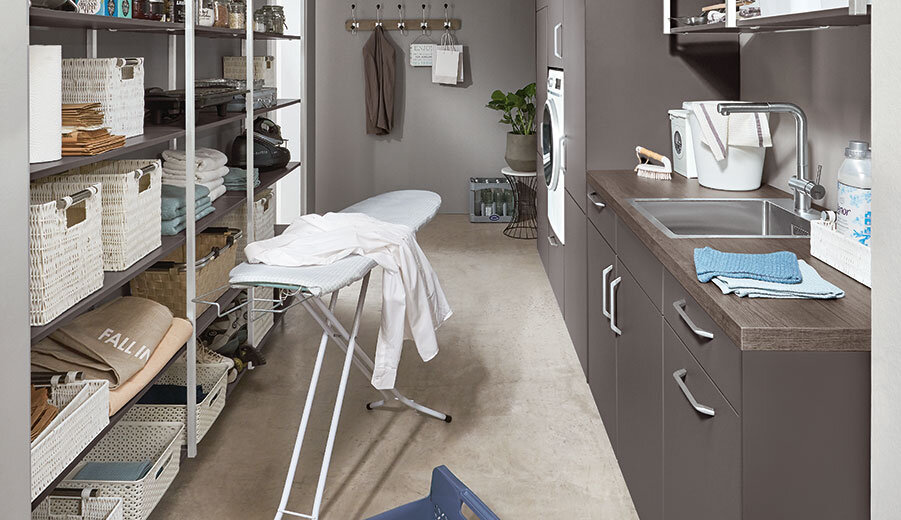




Ideas for the Living Space
When designing your new kitchen, include the adjacent living areas in your concept as well. You can furnish living rooms and dining rooms in a unified design style with your open concept kitchen using carcase elements, shelving systems and wall shelves.
